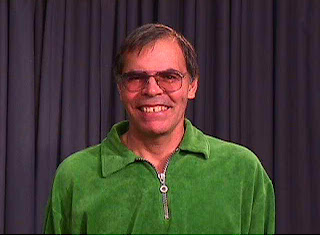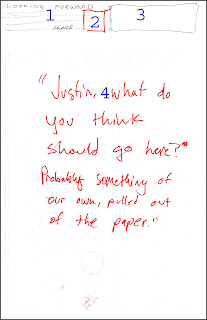
3.31.2007
3.30.2007
setting for the theater


'setting the stage' for the theater image.
I changed the orientation because it is impossible to find people looking in the other direction.
showing progress
Title Block
3.29.2007
Title/Header Suggestion

Here's my thought on the top bar (T.1/G.1) - I think the official header (Ecotone) should be top left, along with subheader (Nature of the Site, Building Community, el futuro) and introductory text. I've included sample text (from the paper-in-progress). The fonts/colors/sizes can definitely change (bring on the comments), but I like how it establishes a clean, professional feel. This leaves G.1, currently Andy's space, open for a nice image/rendering. It should size proportionately with the space taken up by the header/text section, and possibly carry a small caption in the bottom corner (i.e. "native grassland," "kids running in front of car," etc.).
With all of the images coming together for these boards, it's nice to have the title establish the white space. That is to say, we will be able to add much to the board without it feeling "too busy."
Let me know if this works for you guys. If all is well, then I can begin putting together introductory statements for the three boards.
prep scene
3.27.2007
Questions
- I think it would be useful to include a short paragraph in the paper about "universality" - examples of how we're designing for all shapes and sizes, disabilities, and safety. I can think of the amphitheater's design, the raised plant beds of the community garden, and potentially the path materials (wheelchair friendly) - what other elements exemplify this?
That is all for now.
Section Orchard Path

So I'm nearing the completion of the first section though the orchard, and its subsequent path. Here is the rendering. The graphics call out the variety of Ecotones that the section deals with --- which i'm going to have to add more only have the urban one called out right now. --- the idea is to collage the various ecosystems and the edges of these collages become important to indicate which ecotones are sharp and which are flat (more gradual). How bout it???? --- what do you think of the text style as well as the leaders?
3.26.2007
Fragments
- Provide unique design ideas that highlight the community, the environment, and cultural and social awareness.
- Develop opportunities to work with non-profit, governmental and community organizations.
- Impact the community in a positive way, inspire momentum for community activism, and provoke continued architectural discourse.
- Provide opportunities for residents and community members to participate in and attend:
- Recreational activities (organized and individual)
- Performances (drama, dance, singing and musical concerts, poetry)
- Exhibitions (visual art, photography, fashion)
- Private events and other outdoor activities organized by the Austin Parks and Recreation Department.
Introduction
Paths. Ecotone regards the path system enormously important – as opposed to incorporating a uniform material generically routed throughout the site, it thoughtfully traces some ecotones while bisecting others, and varies in its composition. A gravel trail winding through the native grasses produces smaller, foot-worn paths that snake into the trees. This variety of material acts as a subtle introduction to the diversity of the site.
3.25.2007
BOARD 2 tasks

T.21a (mogul) - rachel / G.21a (grasspave) - rachel
G.23 (theatre final rendering) - SA
T.23a (accesibility) - john
T.23b (natural shade) - john
G.24 (shading seating) -SA
T.24a (existing building) - justin
T.24b (community gatherings) - justin
T.24c (flyash seating) - justin
G.25 (farmers market - zocalo) - SA
T.22a (fence) - david
T.22b (farmers market) - david
T.22c (paving) - david
BOARD 1 tasks
One Billion Pictures
site section
sections 2,3,6



redid the section through the orchard --- now showing the mowed lawn as soccer field as well as some of the street (urban ecosystem).
section 3 -- shows the building all the way down to touch on the wetlands --- i think showing the urban ecosystem of the building is important here as well
section 6 shows the garden through the path with the fence and into the grasslands
excursion 4
Natural ecosystems breath with and flex into each other along ecotones with subtlety and humility. Human ecosystems, specifically construction zones, have traditionally been less tactful.
That's it, but also consider this: a forest drops a seed into the prarie, maybe that seed is strong and germinates and sprouts and over 20 years becomes the new leading edge of the forest. This is the speed at which natural ecotones flex, and we should be aware of how different our time-scale is comparitively.
board 1

2- title block possible involving a hypnotic dancing ben phillips
3 - site plan - in my opinion we scale it to fit within these graphics. in other words, if it turns out to be 1:90 instead of 1:100 big deal. the site would be beautifully colored and have callouts for the sections and the event scenes on board 2. ecosystems get there own diagram (#5)
**each of the below diagram has a short caption explaining it.
4 - existing site diagram
5-new ecosystem diagram
6-ecotone diagram
7-path diagram
8-constructed wetland diagram
9- water balancing diagram (showing water collection area and use potentials)
10-neighborhood context diagram
11-greenbelt diagram
12 - large textbox explaining paths as teaching tools
13- path sections
board 2
 1 - 'building community' paragraph explaining this concept more in depth.
1 - 'building community' paragraph explaining this concept more in depth.2 - a diagram showing the site within the context of the neighborhood overlayed with the paths and highlighting where community can access the site.
3- title block - we might want to add a line to the title block talking about how our team made a pact to blow the whole $1000 prize in one night on booze and narcotics in old mexico.
4 - callouts of the unique feature embedded into the images. ie: the different green materials, the raised planters for old farts, restored native landscapes
5- hot graphics
board 3
 1 - 'looking forward' paragraph explaining our views of future development.
1 - 'looking forward' paragraph explaining our views of future development.2- Rachel suggest including the diagram of the greenbelt. I am adamantly opposed to this as i think suggesting direction runs contrary to the theme of NOT suggesting direction.
3 - title block. I know it seems redundant but i think you want to constantly remind people who you are so they remember who to award the blue ribbon to.
***more boards are coming, but i want them to read sequentially so i'm posting this first.
4- big sentence. we need to figure what this is. please make suggestions.
section1


rachel and i are 100% cool with doing site section collages to explain ecosystem relationships. top image is the sectionjs we suggest taking (i would be inclined to add one more including the cemetery - if time permits). The second image is another redering style. I like the one Johnny posted in an earlier blog a little better.
diagram section

the post i did below of the plan in conjunction with the perspective/photoshopped image would be cool if we replaced the photoshoped image with a diagramed section. very simple. something i could do in illustrator. i think it would be a great image to go on the first board at the top -- above the plan. and the diagramed section could bring emphasis to the ecotones -- which makes me thing the graphic could be a great introduction to the project... if this makes any sense... i really like how simple the above sections are.
plan renderings
Theater
3.24.2007
fence


water
SLOW DOWN THE WATER AND GET IT INTO GROUND BEFORE IT RUSHES TO STREAM
rain barrels (storage) maybee used for gardens in zocalo
Rain gardens and fancyfull thing ex: mini water wheels (slow water)
terraced grade (slows water and encourages seeping) better for meadows.
Have wildflower center recomend some plantings
Riparian Coridor
remove some invasive privet
understory plantings in privets place (gov grants for this at Fish and Wildlife
this will restore the worbilors (some silly bird) and butterflys.

































