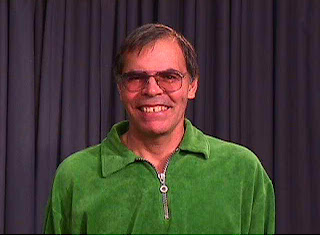 This came in the mail from the competition committee. Way to go, John!
This came in the mail from the competition committee. Way to go, John!4.30.2007
4.18.2007
3.31.2007
3.30.2007
setting for the theater


'setting the stage' for the theater image.
I changed the orientation because it is impossible to find people looking in the other direction.
showing progress
Title Block
3.29.2007
Title/Header Suggestion

Here's my thought on the top bar (T.1/G.1) - I think the official header (Ecotone) should be top left, along with subheader (Nature of the Site, Building Community, el futuro) and introductory text. I've included sample text (from the paper-in-progress). The fonts/colors/sizes can definitely change (bring on the comments), but I like how it establishes a clean, professional feel. This leaves G.1, currently Andy's space, open for a nice image/rendering. It should size proportionately with the space taken up by the header/text section, and possibly carry a small caption in the bottom corner (i.e. "native grassland," "kids running in front of car," etc.).
With all of the images coming together for these boards, it's nice to have the title establish the white space. That is to say, we will be able to add much to the board without it feeling "too busy."
Let me know if this works for you guys. If all is well, then I can begin putting together introductory statements for the three boards.
prep scene
3.27.2007
Questions
- I think it would be useful to include a short paragraph in the paper about "universality" - examples of how we're designing for all shapes and sizes, disabilities, and safety. I can think of the amphitheater's design, the raised plant beds of the community garden, and potentially the path materials (wheelchair friendly) - what other elements exemplify this?
That is all for now.
Section Orchard Path

So I'm nearing the completion of the first section though the orchard, and its subsequent path. Here is the rendering. The graphics call out the variety of Ecotones that the section deals with --- which i'm going to have to add more only have the urban one called out right now. --- the idea is to collage the various ecosystems and the edges of these collages become important to indicate which ecotones are sharp and which are flat (more gradual). How bout it???? --- what do you think of the text style as well as the leaders?
3.26.2007
Fragments
- Provide unique design ideas that highlight the community, the environment, and cultural and social awareness.
- Develop opportunities to work with non-profit, governmental and community organizations.
- Impact the community in a positive way, inspire momentum for community activism, and provoke continued architectural discourse.
- Provide opportunities for residents and community members to participate in and attend:
- Recreational activities (organized and individual)
- Performances (drama, dance, singing and musical concerts, poetry)
- Exhibitions (visual art, photography, fashion)
- Private events and other outdoor activities organized by the Austin Parks and Recreation Department.
Introduction
Paths. Ecotone regards the path system enormously important – as opposed to incorporating a uniform material generically routed throughout the site, it thoughtfully traces some ecotones while bisecting others, and varies in its composition. A gravel trail winding through the native grasses produces smaller, foot-worn paths that snake into the trees. This variety of material acts as a subtle introduction to the diversity of the site.




















